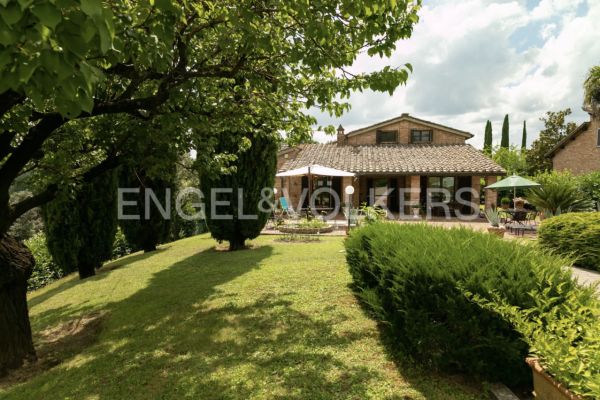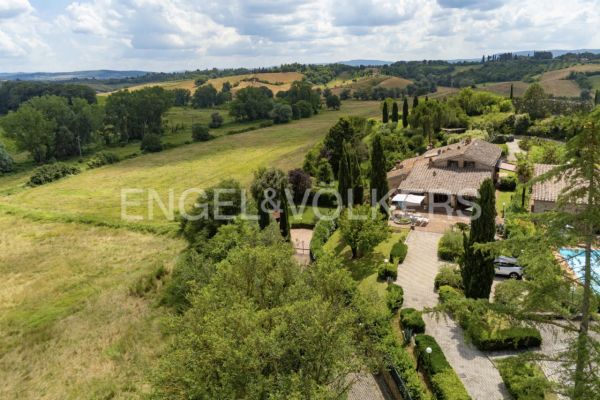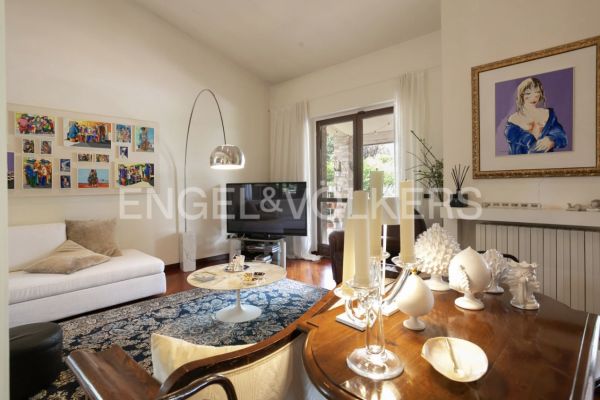House for sale
-
-
Asking price685000 € 685.000
- View this property on ImmoVlan
-
-
Description
Villa with ample garden near Siena - Located on the outskirts of Siena, in loocalità Sant'Andrea, this house is the perfect synthesis of old industrial charm and modern comfort. Converted from an old furnace, on the outside, the house still retains the its original characteristic appearance, with its red bricks, large openings and architectural details. The façade has large windows that allow plenty of natural light to enter, emphasising the delicacy of the interior, and provides a furnished pergola shared between the living area and the kitchen. Inside, the environment has been renovated to create modern and comfortable living spaces, first and foremost the huge hall at the entrance that gives continuity with the large kitchen, with which it shares a designer fireplace. The high and wide ceilings that characterise these rooms have been created to give space and brightness. The ground floor is completed by a large bathroom, a room that can be used as a study, and a convenient laundry area. A charming parquet staircase leads then to the first floor, where we find the two double bedrooms, offering a combination of comfort and charm and overlooking the living area, albeit with privacy, as well as the surrounding countryside and providing a warm and homely atmosphere. Outside there is the large private courtyard with a barbecue area, where you can enjoy moments of relaxation and outdoor entertainment. The house also has its own exclusive access through a large wrought-iron swing gate. To complete the property, a spacious garage where two large cars can be parked. Living in a house like this is an experience that mixes history and design, offering a unique and fascinating environment to live and enjoy life in the surroundings of Siena.
-
Listing features
Property type House Bathrooms 3 Bedrooms 3 Habitable area 181m2 Lot size 600m2 -
-
7/112023Listed for sale : €685.000
-
-
Popularity
32 views since listed For Saleon 04/09/23Nobody saved this property -
-
More about this property
For more information or to contact the seller:
View this property on ImmoVlan
-
-
Recommended
-
-










