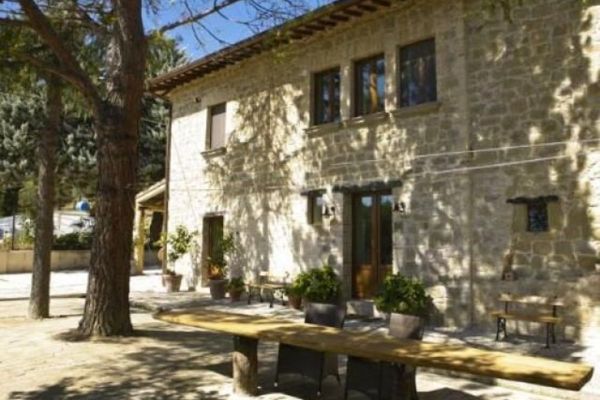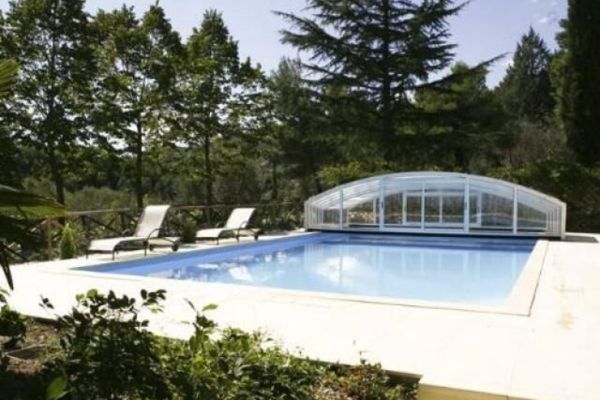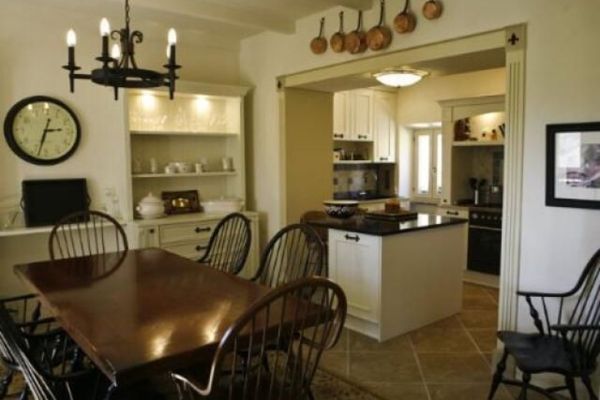Maison à vendre
-
-
Prix demandé850000 850 000 €
- Voir cette propriété sur ImmoVlan
-
-
Description
p>A stunning classic Italian house on the edge of a thriving village set in 10 acres of rolling countryside in the foothills of the mountains.br>br> Being only 9 kilometres from Ascoli Piceno, the jewel in Marches’ crown, it is within easy reach of Italian culture and only a 35 minute drive from the bustle of the beautiful beaches of the Adriatico. The Sibilini mountains sit behind the house and in front are the panoramic views of the spectacular Gran Sasso range./p>p>The house offers total privacy – but at the end of the drive is one of the best restaurants of the Piceno area and a working village with all the traditional amenities (easy walking distance).br>br> The Propertybr>br>em>Ground Floor Main House/em>br>br> Open plan living space with fully equipped kitchen, dining area, and sitting room with fireplace (log burner) opens onto terrace with dining area and BBQ.br>br> Large double bedroom with en-suite shower room and large French windows onto a terrace overlooking the mountains. 2nd large double bedroom with en-suite shower room.br>br> Spa room with support kitchen to the portico.br>br> Portico with dining facilities for 6 overlooking the pool. Additional bathroom and utility and shower facility to support the pool area.br>br>em>First Floor/em>br>br> Internal staircase and eternal staircase leading to open plan living space with wood burning stove (optional integrated heating system) and fitted with Bose speaker system. Dining area off complete with dresser style cabinets to complement the kitchen.br>br> Fully fitted kitchen off with built in 2-oven cooker and gas/electric hob; granite top island incorporating microwave and further cupboards; fitted dishwasher; American style fridge freezer with ice dispenser.br>br> Study/ 4th bedroom with office connections.br>br> Large master bedroom suite with air conditioning unit (heat pump)and fully fitted bathroom featuring luxury shower and double marble sinks.br>br> Terrace to first floor; 50m2br>br> Independent gas central heating system with radiators in each room in addition to the integrated wood-burner system.br>br>em>Separate cottage overlooking the tennis court and field beyond./em>br>br> Large double bedroom. Lobby area and shower room.br>br>em>Outside/em>br>br> The flat terraced land encircling the house is perfect for outside living with many different seating areas, hammocks and swing seats offering spectacular views. There is also an olive grove, a wooded area and rolling grass fields. There are many fruit trees yielding cherries, figs, apples, pears and nuts in season plus a small vegetable plot and herb garden./p>p>The pool has a state of the art cover which rolls on and off easily so providing solar heated water and swimming under cover if preferred. The pool is one depth throughout and therefore excellent for team games such as water volleyball. There is outdoor lighting both in the pool, along the drive and around the entire terracing – making the property great for evening entertaining. The hard tennis court is completely fenced./p>
-
Caractéristiques du bien
Type de bien Maison Salles de bain 12 Chambres 12 Surface habitable 400m2 Superficie de la parcelle 30 000m2 -
-
19/102023Mise en vente : 850 000€
-
-
Popularité
Vu 68 fois depuis sa dernière publication À vendrele 6/06/21Personne n'a sauvegardé ce bien -
-
Plus d'infos sur ce bien
Pour plus d'informations ou pour contacter le vendeur :
Voir cette propriété sur ImmoVlan
-
-
Recommandé
-
-





